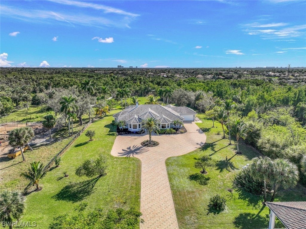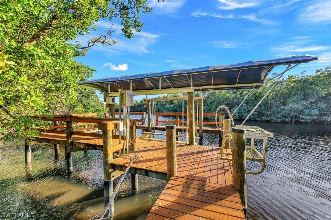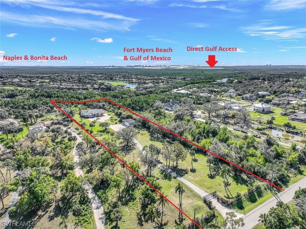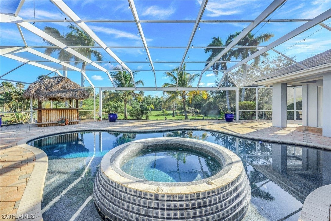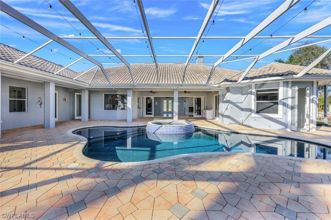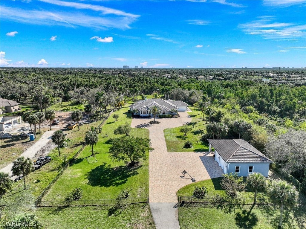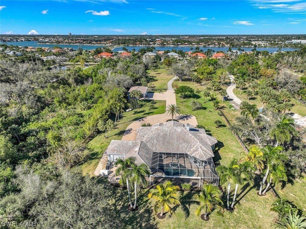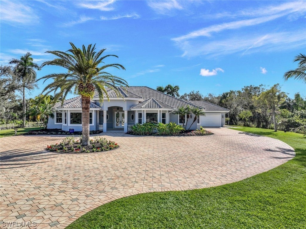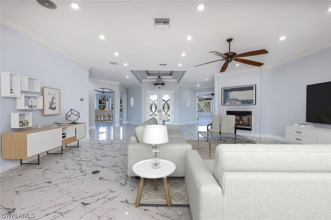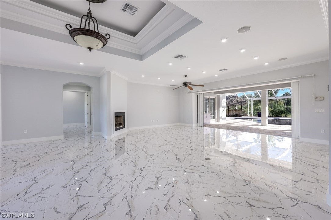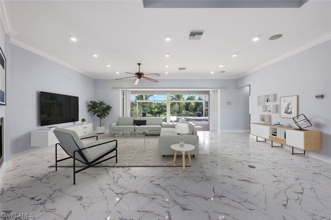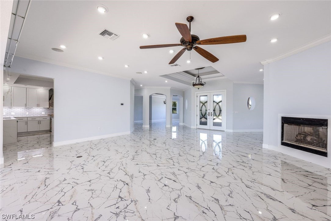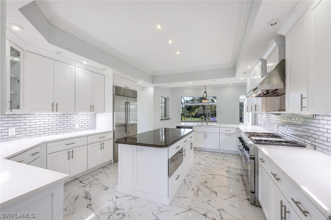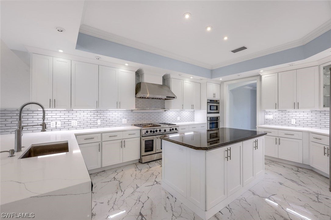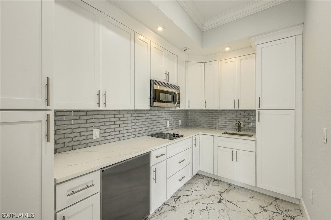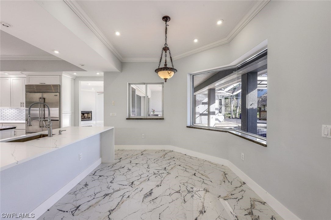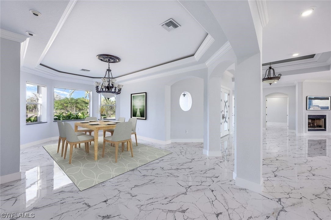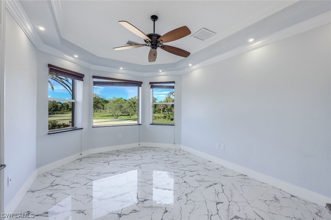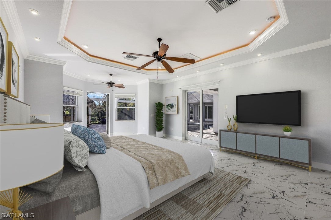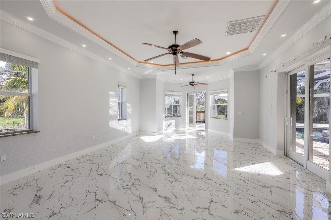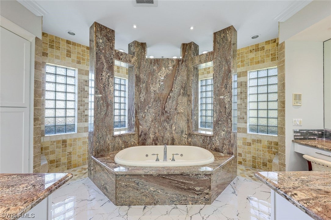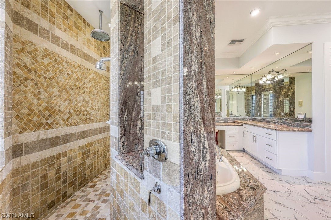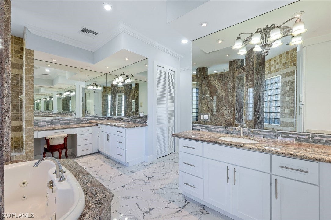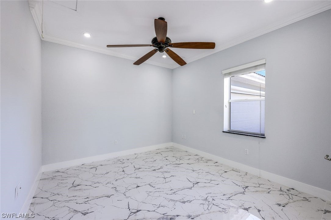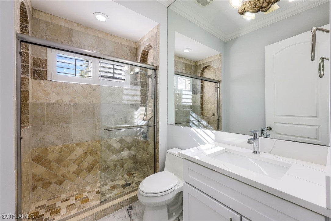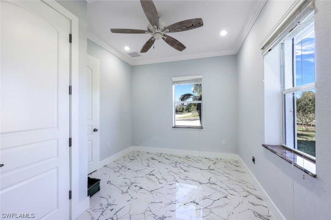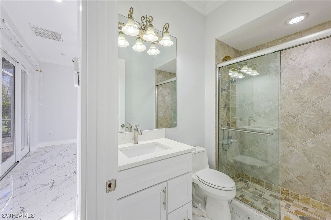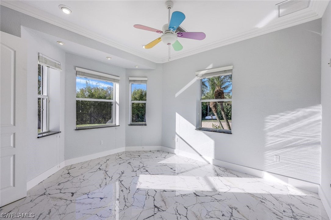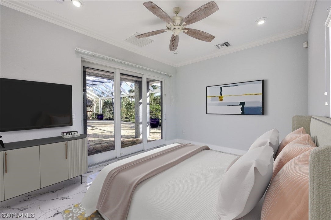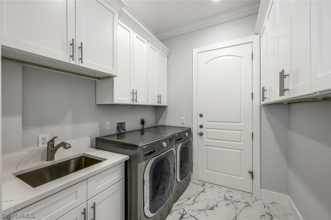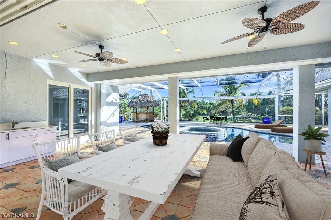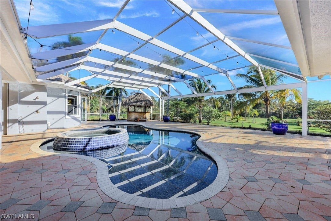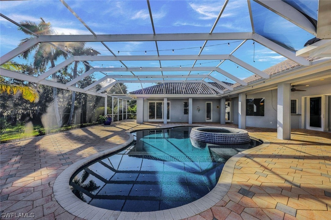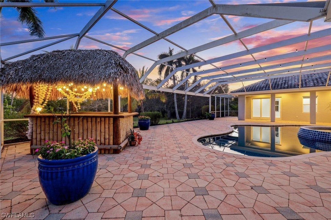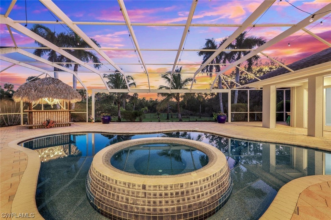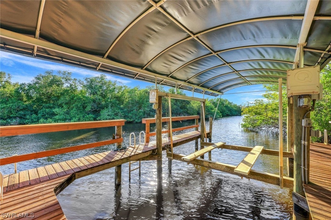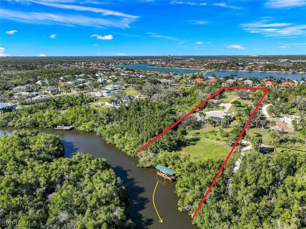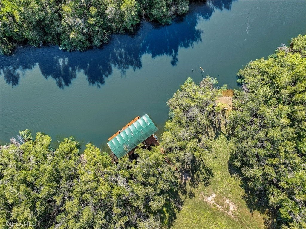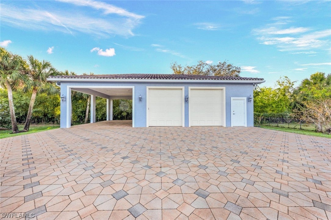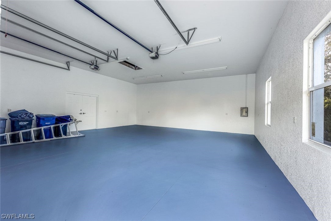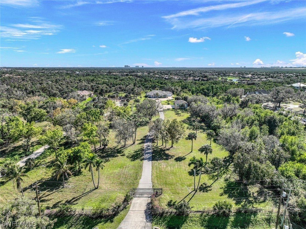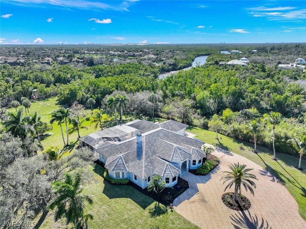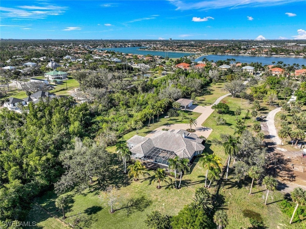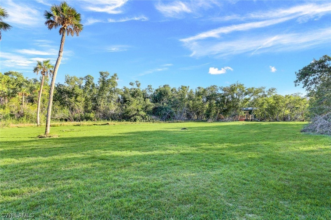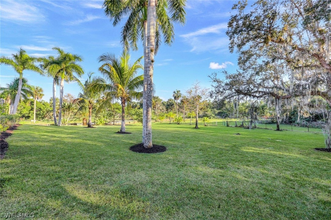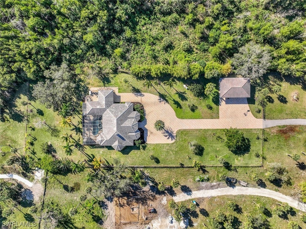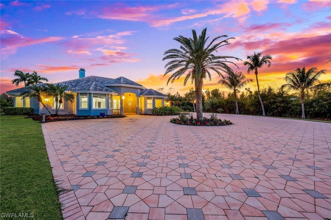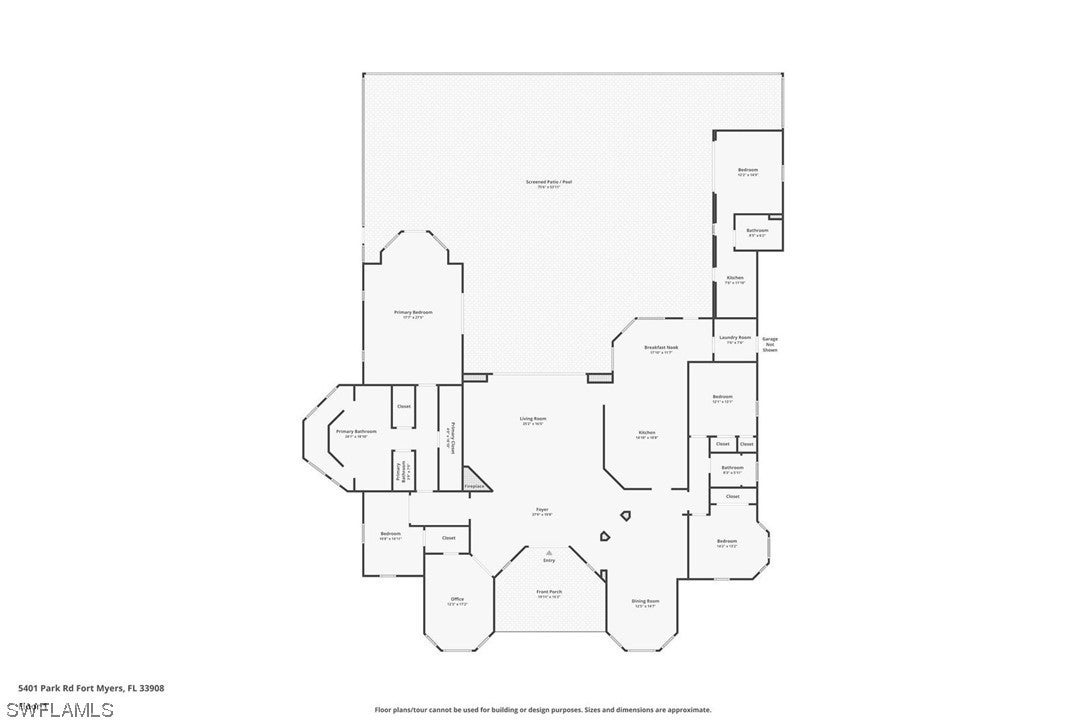Address5401 Park Road, FORT MYERS, FL, 33908
Price$2,499,000
- 5 Beds
- 4 Baths
- Residential
- 4,189 SQ FT
- Built in 2004
5 Acre Estate Home with Direct Gulf Access blending coastal & private living in the heart of Fort Myers. Boaters enjoy a 15 min boating to the Gulf of Mexico. A 15 min drive to Fort Myers international Airport, Downtown, Coconut Point, and Gulf Coast Town Center for shopping & dining. This 5+ Bedroom and Office 3 Bath 6 Car Garage Home is gated & secure on the banks of Mullock Creek enjoying the natural beauty, wildlife, and privacy. A cook’s dream kitchen features Subzero Fridge, GE Monogram appliances, 3 ovens, gas stove, and heat lamp station. Open living room with detailed ceilings and 6 massive pocket sliders overlooking the pool. Large master suite & bath w/ jetted tub & walk-though shower. Large guest bedrooms and a Guest House w/ 1 bed & bath & Kitchen. Heated Pool and infinity edge Spa overlooks the oak trees, mangroves, and water views. Expansive lanai includes a Tiki Hut and plenty of room to entertain & BBQ. 6 Car RV GARAGE! Extensively remodeled in 2023 new paint, kitchen cabinets, and finishes. AG ZONE- horses & cows! BOATERS–Dock w/ 10K lift & DIRECT GULF ACCESS. Waterway can handle up to a 30 ft boat and leads out to Fort Myers & Bonita Beach!
Essential Information
- MLS® #224008202
- Price$2,499,000
- HOA Fees$0
- Bedrooms5
- Bathrooms4.00
- Full Baths3
- Half Baths1
- Square Footage4,189
- Acres4.61
- Price/SqFt$597 USD
- Year Built2004
- TypeResidential
- Sub-TypeSingle Family
- StyleRanch, One Story
- StatusActive
Community Information
- Address5401 Park Road
- AreaFM18 - Fort Myers Area
- SubdivisionFORT MYERS
- CityFORT MYERS
- CountyLee
- StateFL
- Zip Code33908
Amenities
- AmenitiesNone
- # of Garages6
- Is WaterfrontYes
- Has PoolYes
Interior
- InteriorTile
- HeatingCentral, Electric
- FireplaceYes
- # of Stories1
- Stories1
Exterior
- ExteriorBlock, Concrete, Stucco
- RoofTile
- ConstructionBlock, Concrete, Stucco
School Information
- ElementarySCHOOL OF CHOICE
- MiddleSCHOOL OF CHOICE
- HighSCHOOL OF CHOICE
Additional Information
- Date ListedFebruary 3rd, 2024
- ZoningAG-2
Listing Details
- OfficeCompass Florida LLC
Utilities
Cable Available, Natural Gas Available, High Speed Internet Available
Features
Oversized Lot, Sprinklers Automatic
Parking
Attached, Circular Driveway, Driveway, Garage, Paved, RV Access/Parking, Detached Carport, Garage Door Opener
Garages
Attached, Circular Driveway, Driveway, Garage, Paved, RV Access/Parking, Detached Carport, Garage Door Opener
View
Landscaped, Mangroves, Pool, Creek/Stream, Trees/Woods
Waterfront
Creek, Mangrove, Navigable Water
Pool
Concrete, Electric Heat, Heated, In Ground, Pool Equipment, Screen Enclosure, See Remarks, Pool/Spa Combo
Interior Features
Breakfast Bar, Built-in Features, Bathtub, Tray Ceiling(s), Closet Cabinetry, Coffered Ceiling(s), Separate/Formal Dining Room, Dual Sinks, Entrance Foyer, Eat-in Kitchen, French Door(s)/Atrium Door(s), Fireplace, High Ceilings, Jetted Tub, Kitchen Island, Multiple Shower Heads, Main Level Primary, Pantry, Sitting Area in Primary, See Remarks, Separate Shower
Appliances
Built-In Oven, Double Oven, Dryer, Dishwasher, Freezer, Gas Cooktop, Disposal, Microwave, Refrigerator, Self Cleaning Oven, Warming Drawer, Washer
Cooling
Central Air, Ceiling Fan(s), Electric, Zoned
Exterior Features
Fence, Fruit Trees, Sprinkler/Irrigation, Outdoor Shower, Storage, Shutters Electric
Lot Description
Oversized Lot, Sprinklers Automatic
Windows
Double Hung, Display Window(s), Sliding, Impact Glass
Price Change History for 5401 Park Road, FORT MYERS, FL (MLS® #224008202)
| Date | Details | Change |
|---|---|---|
| Price Reduced from $2,646,000 to $2,499,000 | ||
| Price Reduced from $2,850,000 to $2,646,000 |
Similar Listings To: 5401 Park Road, FORT MYERS
11481 Venetian Lagoon Drive
Fort Myers, Fl 33913
$2,900,000
- 3 Beds
- 3 Full Baths
- 1 Half Baths
- 3,664 SqFt
- 6400 Glock Drive
- 17455 Summerlin Road
- 15300 Allen Way
- Access Undetermined
- 15401 Old Wedgewood Court
- 11250 Longwater Chase
- 17059 Marina Cove Lane
- 6680 Daniel
- 6091 Tidewater Island Circle
- 14720 Eden Street
- 4831 Conover
- 14028 Schultz
- 15411 Catalpa Cove Lane
- 15571 Old Wedgewood Court
- 15631 Old Wedgewood Court
 The data relating to real estate for sale on this web site comes in part from the Broker ReciprocitySM Program of the Charleston Trident Multiple Listing Service. Real estate listings held by brokerage firms other than NV Realty Group are marked with the Broker ReciprocitySM logo or the Broker ReciprocitySM thumbnail logo (a little black house) and detailed information about them includes the name of the listing brokers.
The data relating to real estate for sale on this web site comes in part from the Broker ReciprocitySM Program of the Charleston Trident Multiple Listing Service. Real estate listings held by brokerage firms other than NV Realty Group are marked with the Broker ReciprocitySM logo or the Broker ReciprocitySM thumbnail logo (a little black house) and detailed information about them includes the name of the listing brokers.
The broker providing these data believes them to be correct, but advises interested parties to confirm them before relying on them in a purchase decision.
Copyright 2024 Charleston Trident Multiple Listing Service, Inc. All rights reserved.

