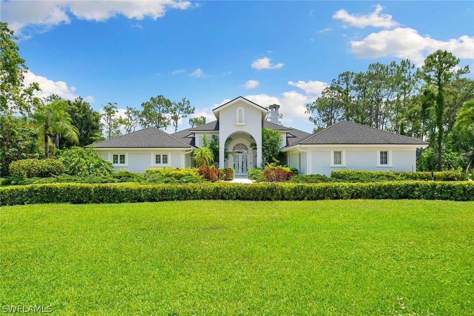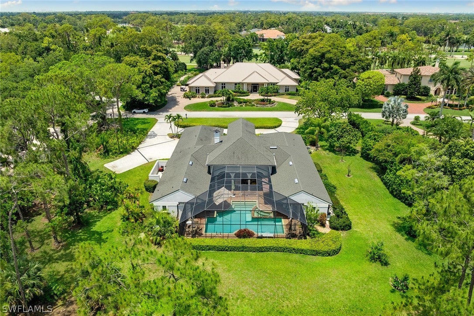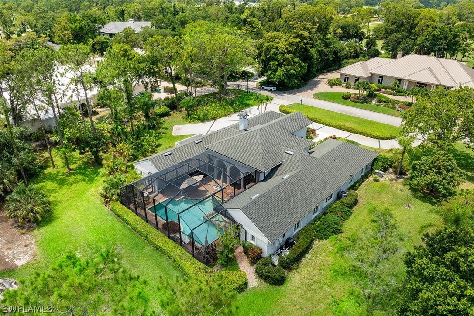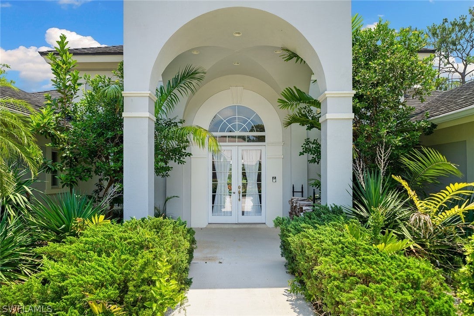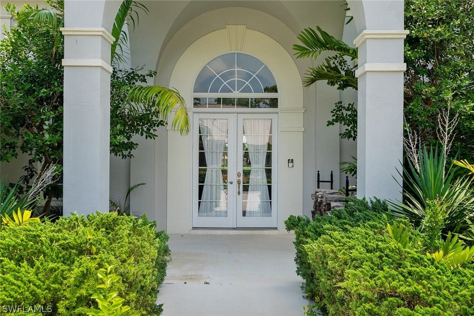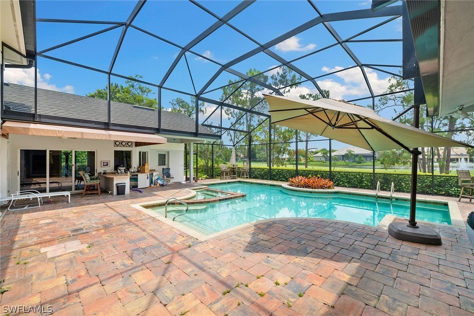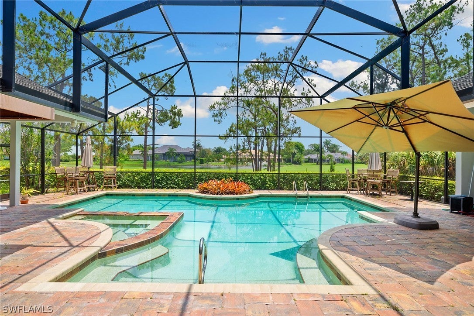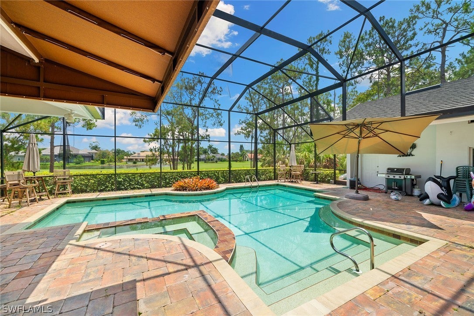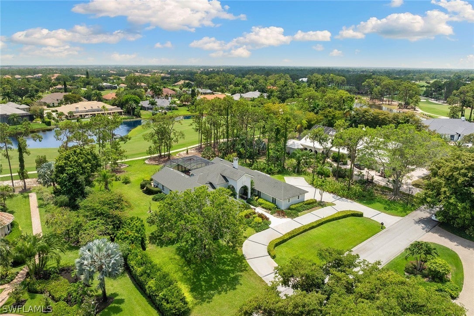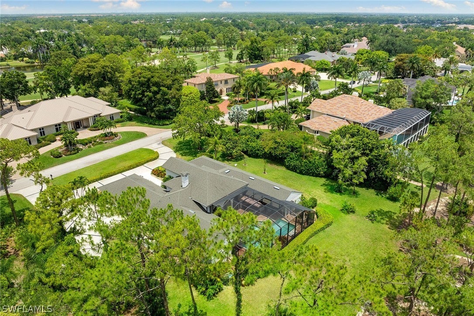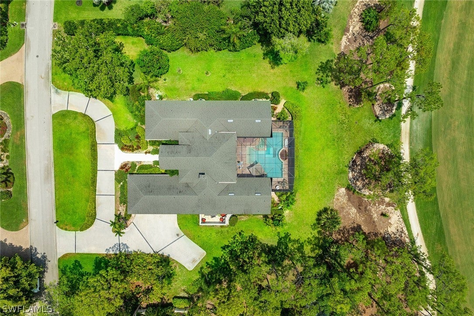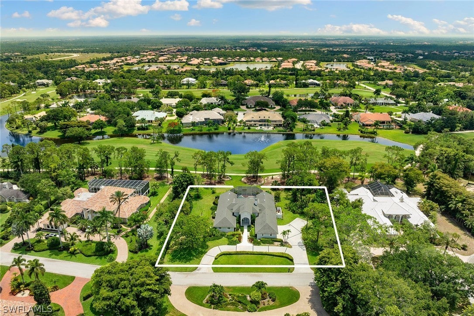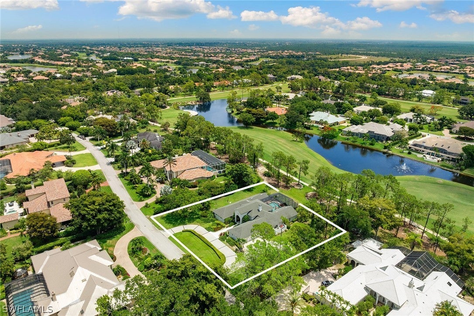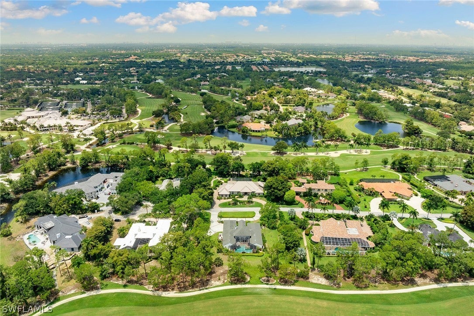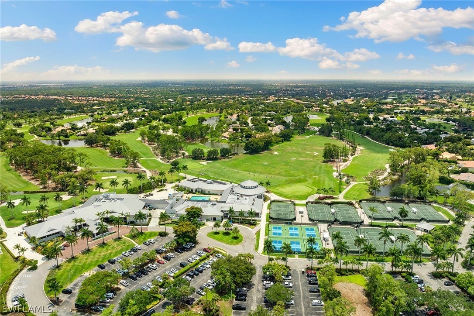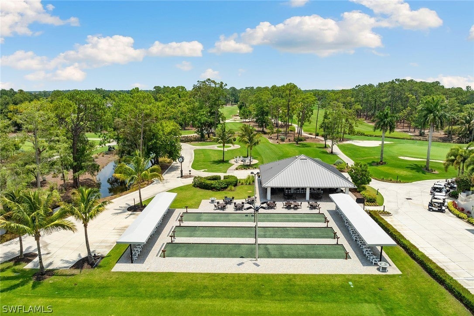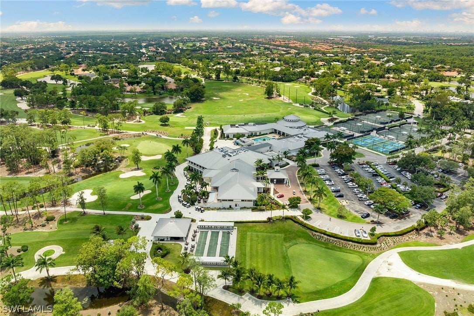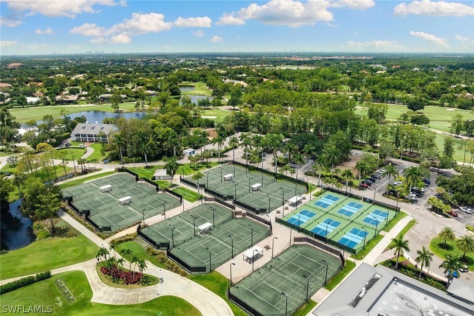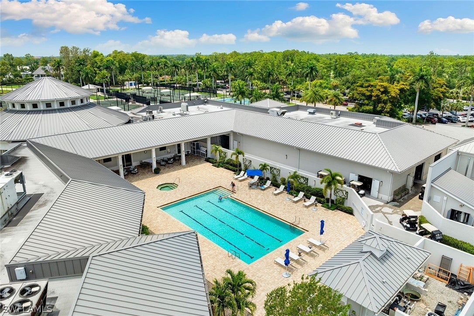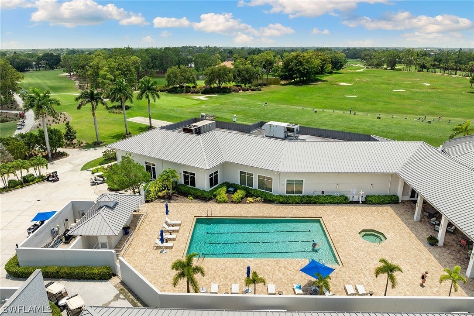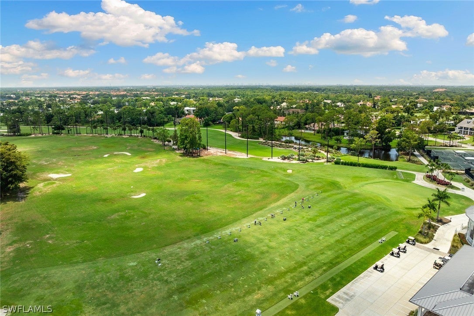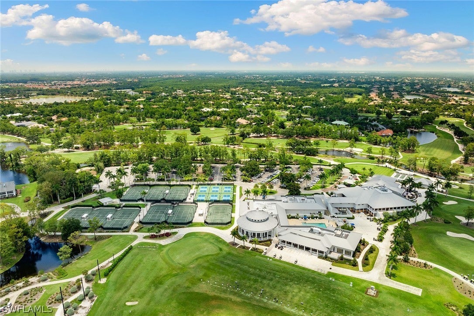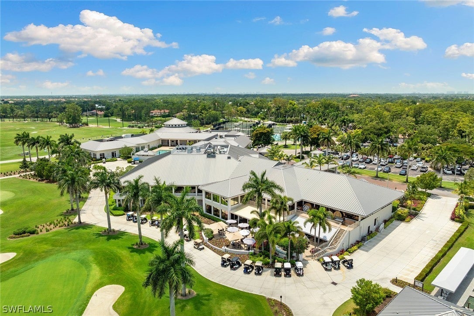Address13388 Rosewood Lane, NAPLES, FL, 34119
Price$2,750,000
- 3 Beds
- 5 Baths
- Residential
- 4,026 SQ FT
- Built in 1989
Nestled within the prestigious Quail Creek Estates Country Club community, this sprawling three-bedroom plus den estate home offers luxurious living on a generous 0.97-acre lot on the most desirable street. Built by renowned Frey & Son Builders, this 4,230-square-foot estate boasts four full and one half-bath, ensuring comfort and convenience for family and guests. Enjoy the tranquility of a split bedroom floor plan, offering privacy in each spacious room. The property features an inviting in-ground pool, perfect for outdoor relaxation, complemented by a screened lanai for al fresco dining and entertainment, and showcases wide golf course and lake views. Ready for a complete re-design, this distinguished home presents endless possibilities for personalized refinement. Complete with a three-car attached garage, this estate epitomizes luxurious living in one of Naples' most esteemed communities offering a rarely available, no-waiting golf membership and the finest of luxury amenities.
Essential Information
- MLS® #224032731
- Price$2,750,000
- HOA Fees$0
- Bedrooms3
- Bathrooms5.00
- Full Baths4
- Half Baths1
- Square Footage4,026
- Acres0.97
- Price/SqFt$683 USD
- Year Built1989
- TypeResidential
- Sub-TypeSingle Family
- StyleRanch, One Story
- StatusActive
Community Information
- Address13388 Rosewood Lane
- SubdivisionQUAIL CREEK
- CityNAPLES
- CountyCollier
- StateFL
- Zip Code34119
Area
NA21 - N/O Immokalee Rd E/O 75
Amenities
Bocce Court, Clubhouse, Fitness Center, Golf Course, Playground, Pickleball, Private Membership, Pool, Putting Green(s), Restaurant, Spa/Hot Tub, Sidewalks, Tennis Court(s)
Utilities
Cable Available, Underground Utilities
Features
Oversized Lot, Sprinklers Manual
Parking
Attached, Garage, Garage Door Opener
Garages
Attached, Garage, Garage Door Opener
Interior Features
Attic, Built-in Features, Closet Cabinetry, Cathedral Ceiling(s), Separate/Formal Dining Room, Entrance Foyer, Eat-in Kitchen, French Door(s)/Atrium Door(s), Fireplace, Living/Dining Room, Custom Mirrors, Multiple Primary Suites, Pull Down Attic Stairs, Cable TV, Vaulted Ceiling(s), Bar, Walk-In Closet(s), Home Office, Split Bedrooms
Appliances
Dryer, Dishwasher, Disposal, Refrigerator, Washer
Cooling
Central Air, Ceiling Fan(s), Electric
Exterior Features
Deck, Sprinkler/Irrigation, None, Outdoor Kitchen
Lot Description
Oversized Lot, Sprinklers Manual
Office
Premier Sotheby's Int'l Realty
Amenities
- # of Garages3
- ViewGolf Course, Lake
- Is WaterfrontYes
- WaterfrontLake
- Has PoolYes
- PoolIn Ground, Community
Interior
- InteriorCarpet, Marble, Tile
- HeatingCentral, Electric
- FireplaceYes
- # of Stories1
- Stories1
Exterior
- ExteriorBlock, Concrete, Stucco
- WindowsSliding
- RoofTile
- ConstructionBlock, Concrete, Stucco
Additional Information
- Date ListedMay 21st, 2024
- Days on Market36
Listing Details
Similar Listings To: 13388 Rosewood Lane, NAPLES
- 6536 Highcroft Drive
- 1152 Oakes Boulevard
- 4453 Brynwood Drive
- 6548 Highcroft Drive
- 4421 Brynwood Drive
- 6303 Burnham Road
- 4696 3Road Ave Nw
- 4161 3Road Ave Sw
- 5043 Groveland Terrace
- 6170 Bur Oaks Lane
- 13660 Pondview Circle
- 6547 Highcroft Dr
- 13741 Pondview Circle
- 13700 Pondview Circle
- Pine Ridge Rd & Logan Boulevard S
 The data relating to real estate for sale on this web site comes in part from the Broker ReciprocitySM Program of the Charleston Trident Multiple Listing Service. Real estate listings held by brokerage firms other than NV Realty Group are marked with the Broker ReciprocitySM logo or the Broker ReciprocitySM thumbnail logo (a little black house) and detailed information about them includes the name of the listing brokers.
The data relating to real estate for sale on this web site comes in part from the Broker ReciprocitySM Program of the Charleston Trident Multiple Listing Service. Real estate listings held by brokerage firms other than NV Realty Group are marked with the Broker ReciprocitySM logo or the Broker ReciprocitySM thumbnail logo (a little black house) and detailed information about them includes the name of the listing brokers.
The broker providing these data believes them to be correct, but advises interested parties to confirm them before relying on them in a purchase decision.
Copyright 2024 Charleston Trident Multiple Listing Service, Inc. All rights reserved.

