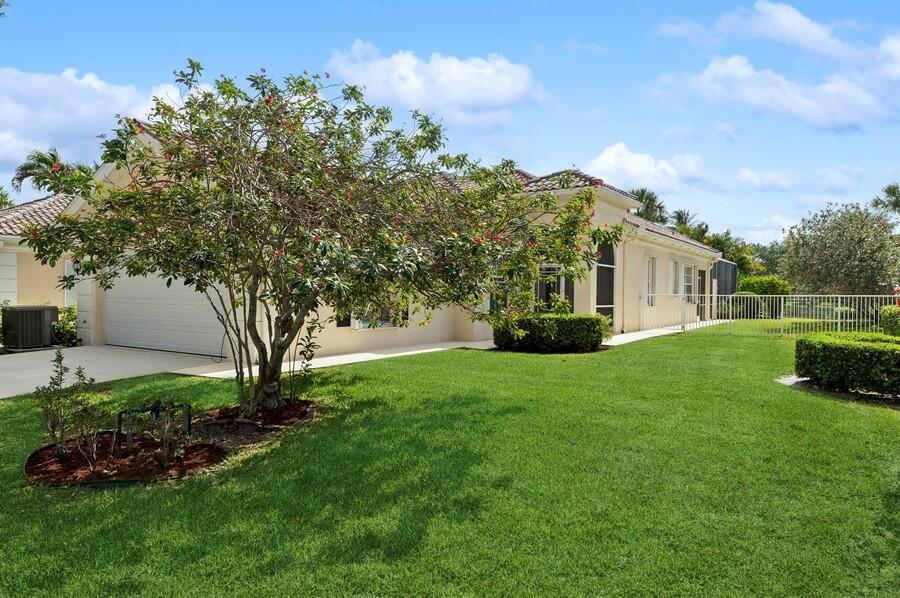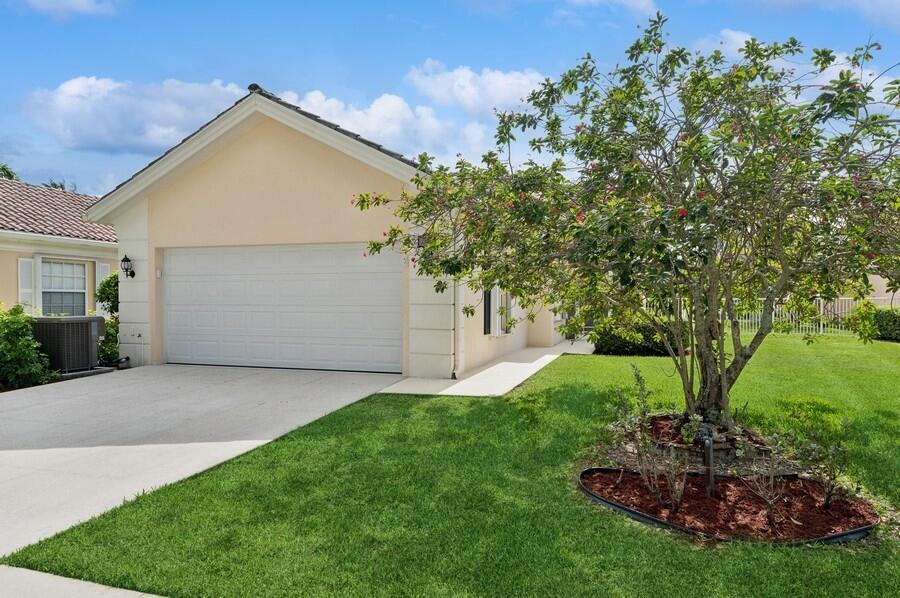Address2534 James River Rd, West Palm Beach, FL, 33411
Price$479,900
- 3 Beds
- 2 Baths
- Residential
- 1,544 SQ FT
- Built in 2000
A Rare Opportunity, for One Lucky Buyer, to start with a Blank Canvas & Create a Home that can reflect their Own Personal Taste & Yet have the Foundation be this 3 Bedroom 2 Bath Glenwood Model with a Screened Cage having a Custom Heated Swimming Pool on an Extra Wide Fenced Lakefront Lot (close to 1.5 Times the Normal Size Lot)with Panoramic Views, On a Breathtaking Lakeside Parcel with Unobstructed Views of a Cul de Sac, Common Green Space that borders the Opposite Shoreline; directly behind the Lush Yard, Plus Views, of the Adjoining Lakes with Pedestrian Walkways & Bridges, that go on Forever! There isn't any other home In Riverwalk with these View! The Excitement begins with a Tropically Planted Extra Wide, Broad Lush Lawn leading to an Inviting Screened Entry with a DecorativeTile Floor that Opens to the Gracious, Large Ceramic Tile Foyer, with a Sun Drenched Window, Overlooking the Huge Side Yard, that leads to the Spacious Great Room with a Designer Ceiling Fan, Ceramic Tile Floor, (as do the Dining Area & the Open Kitchen) & the Kitchen, the Hub for Casual Entertaining & Everyday Living, which has Stunning Black Bullnose Granite Counter Tops & Black Granite Backsplashes, Newer Whirlpool Stainless Steel Appliances including a Double Door Refrigerator, Dishwasher, Ceramic Top Range & Microwave! There is an Oversized Entertainment Size Double Well Stainless Steel Sink, a Newer Faucet & a Breakfast Bar! The Spacious Dining Area has a Large Window that Overlooks the Side Yard with an Upholstered Valance, an Antique Chandelier & a Wall of Sliding Glass Doors, with another Upholstered Valance, that lead to the Covered Lanai with Two Designer Ceiling Fans, with a Convenient Door to the Side Yard, that Opens to the Fantastic Screened Terrace with Another Door to the Garden & the Custom Heated Swimming Pool with a New Pool Light, with those Spectacular Views of the Lake, Green Spaces, Pedestrian Walkways & Bridges! The Private & Secluded Master Suite has a Faux Wood Floor, an 8 Foot High Double Door Entry, a Ceiling Fan, Sliding Glass Doors to the Fabulous Screened Pool Area, a Dressing Area with Two Double Mirrored Door Closets & the Master Bath with an Extra Long Vanity with a Cultured Marble Counter Top & Two Sinks, a Framed Mirror, an Extra Large Stall Shower with a Double Glass Sliding Glass Doors, a Glass Block Window & a Mirrored Door Linen Closet! The Separate Bedroom Wing, has 2 Large Bedrooms with Ceiling Fans & Double Mirrored Door Closets; One with a Double Door Entry & Faux Wood Floors that would make a Great Den or Office & would be Perfect for Today's, Stay at Home, Telecomputing Workforce! the Other Bedroom is the Ideal Guest Room with a Concrete Floor Ready to be Stylized by One Lucky Buyer, the Main Bath with Another Vanity with a Cultured Marble Top, Sink, a Framed Mirror & a Ceramic Tile Built-in Tub & Shower, Plus an Extra Large Pantry/Utility Room with a Full Size LG Washer & Dryer that has Lots of Extra Cabinets, a Laundry Sink & Leads to the Two Car Garage! There are Accordion Hurricane Shutters on all the Openings! There is a Newer York HVAC (2015) & a Rheem Hot Water Tank (2015) The 600 Acre Community is Incomparable having 200 Acres of Lakes, 12 miles of Pedestrian Walkways with Cobblestone Bridges, Park Benches & Street lamps! There is a Roving Security Patrol, an Exclusive 24 Cable Channel to find out what is going on & there is a lot! The Town Center, the Heart & Soul of the Community has All The Amenities including 3 Heated Swimming Pools (1 Lap Pool, 1 Adult & 1 Resort), 6 Har-Tru Lighted Tennis Courts, 4 Lighted Pickleball Courts with an onsite USPTA Pro on Staff & a Pro Shop, a Fitness Center, a Bocce Court, a Tot Lot, a Post Office, Plus the Acclaimed "Centanni Cafe", a Genuine Italian Restaurant in the Town Center, run by a Chef with over 23 years Experience in Italian Cuisine with Outdoor & Indoor Dining overlooking 3 Lakes for your Dining Pleasure serving Lunch, Dinner & there will be Special Parties on Holidays too! There are also Takeout & Catering Services! These Service & Amenities are included in the HOA! Plus, the grounds of the property, front & back are taken care by the HOA Fee plus so is the Newly Upgraded X-finity Platform Comcast Cable & Internet Service! It is like Living in a 5 Star Resort, 365 days a year! Sit Back, Relax & Enjoy Living in the Ultimate Florida Lifestyle Community! You will never want to Leave! This Glenwood with a Custom Heated Swimming Pool on a Huge Oversized Lakefront Lot, 1.5 times the Normal Size, with Incomparable Multiple Lake, Bridges & Pedestrian Walkways Views, is Ready to be Reimagined & Redefined to make it the Sparkling Gem, Set a Jewel of a Parcel that it can be but, it is Only Available to Just One Fortunate Buyer!
Essential Information
- MLS® #RX-10983201
- Price$479,900
- HOA Fees$514
- Taxes$5,314 (2023)
- Bedrooms3
- Bathrooms2.00
- Full Baths2
- Square Footage1,544
- Acres0.17
- Price/SqFt$311 USD
- Year Built2000
- TypeResidential
- StyleMediterranean
- StatusPending
Community Information
- Address2534 James River Rd
- Area5580
- SubdivisionRIVERWALK
- DevelopmentRIVERWALK
- CityWest Palm Beach
- CountyPalm Beach
- StateFL
- Zip Code33411
Sub-Type
Residential, Single Family Detached
Restrictions
Interview Required, No Lease 1st Year, No RV, No Truck
Amenities
Bike - Jog, Billiards, Bocce Ball, Business Center, Cafe/Restaurant, Clubhouse, Community Room, Exercise Room, Internet Included, Manager on Site, Pickleball, Pool, Sidewalks, Street Lights, Tennis
Utilities
Cable, 3-Phase Electric, Public Sewer, Public Water
Parking
2+ Spaces, Driveway, Garage - Attached
Pool
Gunite, Heated, Inground, Screened
Interior Features
Built-in Shelves, Foyer, French Door, Laundry Tub, Pantry, Split Bedroom, Volume Ceiling, Walk-in Closet, Pull Down Stairs
Appliances
Dishwasher, Disposal, Dryer, Ice Maker, Microwave, Range - Electric, Refrigerator, Washer, Water Heater - Elec, Central Vacuum
Cooling
Ceiling Fan, Central, Electric
Exterior Features
Auto Sprinkler, Covered Patio, Fence, Screened Patio, Shutters
Lot Description
1/4 to 1/2 Acre, Cul-De-Sac
Windows
Blinds, Double Hung Metal, Sliding
Amenities
- # of Garages2
- ViewLake
- Is WaterfrontYes
- WaterfrontLake
Interior
- HeatingCentral, Electric
- # of Stories1
- Stories1.00
Exterior
- RoofS-Tile
- ConstructionConcrete, Frame/Stucco
Additional Information
- Days on Website16
- ZoningRPD(ci
Listing Details
- OfficeThe Corcoran Group
Price Change History for 2534 James River Rd, West Palm Beach, FL (MLS® #RX-10983201)
| Date | Details | Change |
|---|---|---|
| Status Changed from Active Under Contract to Pending | – | |
| Status Changed from New to Active Under Contract | – |
Similar Listings To: 2534 James River Rd, West Palm Beach
- Pedigreed Naked Stage Moving to West Palm Beach
- West Palm Beach's Aioli Offers Up House-Made Goodness
- Southern Style Eatery Opens in West Palm Beach
- Diner en Blanc turns West Palm Beach into Paris
- Sample Six Great Restaurants with West Palm Beach Food Tours
- West Palm Beach Shelter Dogs Become Internet Darlings
- Dixie Chicks Coming to West Palm Beach
- Can’t Miss Things to Do in West Palm Beach

All listings featuring the BMLS logo are provided by BeachesMLS, Inc. This information is not verified for authenticity or accuracy and is not guaranteed. Copyright ©2024 BeachesMLS, Inc.
Listing information last updated on May 16th, 2024 at 11:45pm EDT.
 The data relating to real estate for sale on this web site comes in part from the Broker ReciprocitySM Program of the Charleston Trident Multiple Listing Service. Real estate listings held by brokerage firms other than NV Realty Group are marked with the Broker ReciprocitySM logo or the Broker ReciprocitySM thumbnail logo (a little black house) and detailed information about them includes the name of the listing brokers.
The data relating to real estate for sale on this web site comes in part from the Broker ReciprocitySM Program of the Charleston Trident Multiple Listing Service. Real estate listings held by brokerage firms other than NV Realty Group are marked with the Broker ReciprocitySM logo or the Broker ReciprocitySM thumbnail logo (a little black house) and detailed information about them includes the name of the listing brokers.
The broker providing these data believes them to be correct, but advises interested parties to confirm them before relying on them in a purchase decision.
Copyright 2024 Charleston Trident Multiple Listing Service, Inc. All rights reserved.


































































